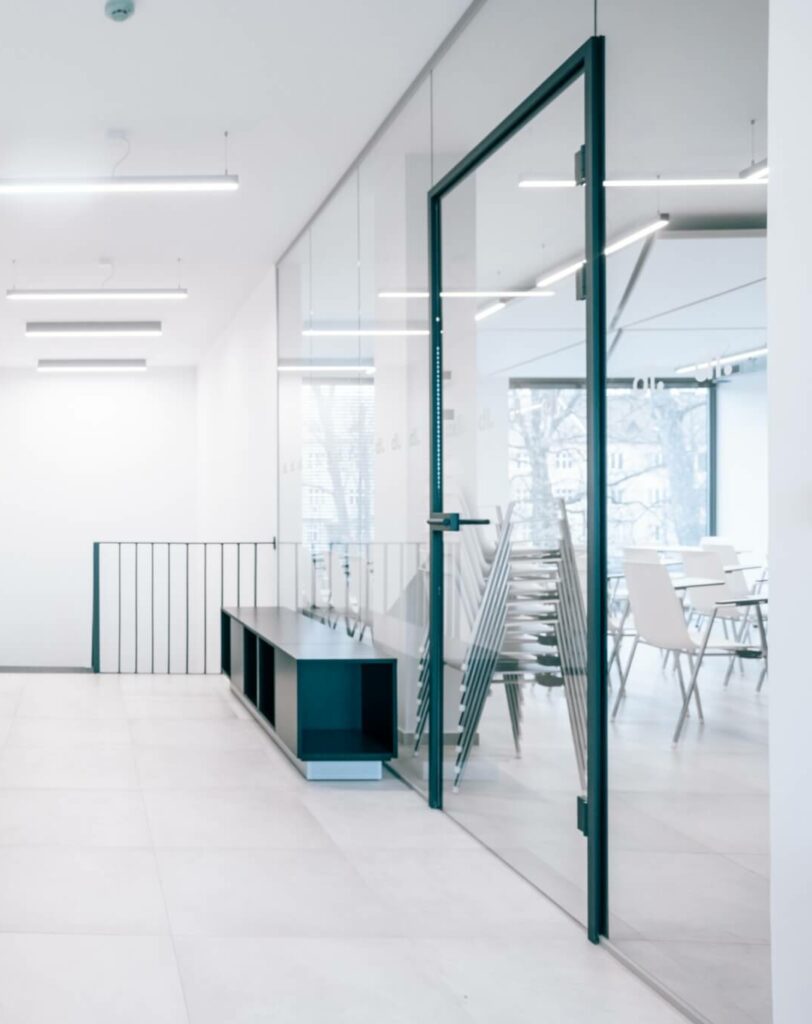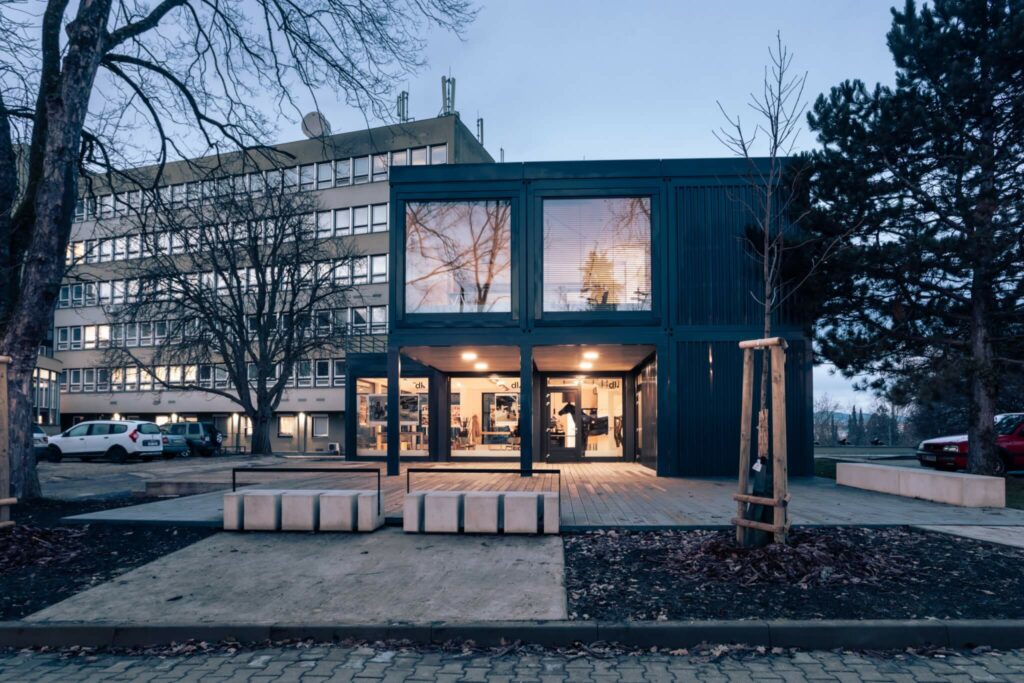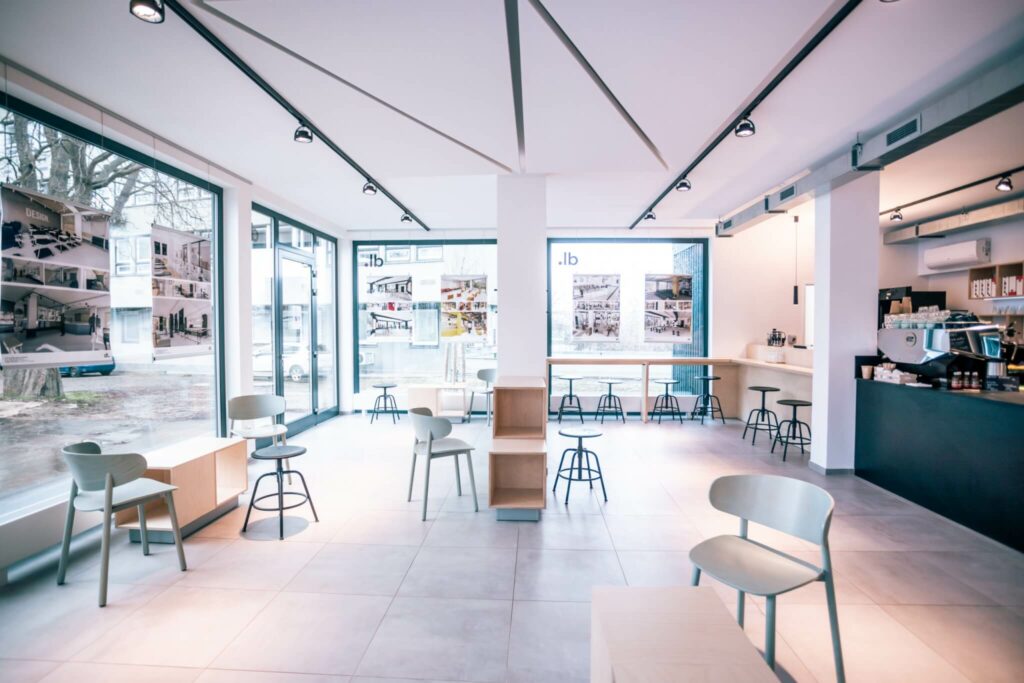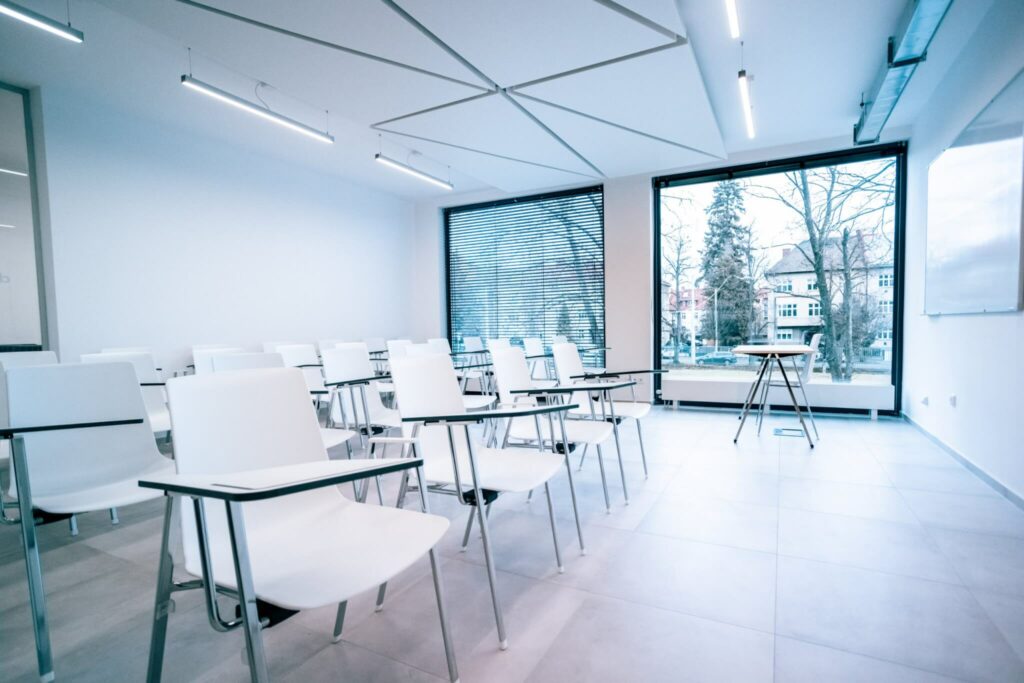The design lab MENDELU (dl.M) located within the Mendel University campus offers a two-story, well-lit space perfect for exhibitions, workshops, or lectures. Large windows and a modern design provide an airy and versatile atmosphere.
On the ground floor, there are 25 comfortable seating spaces, and the space includes an espresso bar serving excellent coffee and light refreshments. Coffee can now also be enjoyed on the terrace in the fresh air.
The second floor can accommodate up to 35 people. The upper lecture hall is equipped with chairs featuring foldable desks, a data projector, and air conditioning. It opens onto a spacious terrace with a view of Brno.
The entire facility, including both terraces, can host up to 80 people. Access to the venue is convenient by tram or car, and there are 10 parking spots available. Give your event a touch of youthful freshness and originality by choosing this location.




